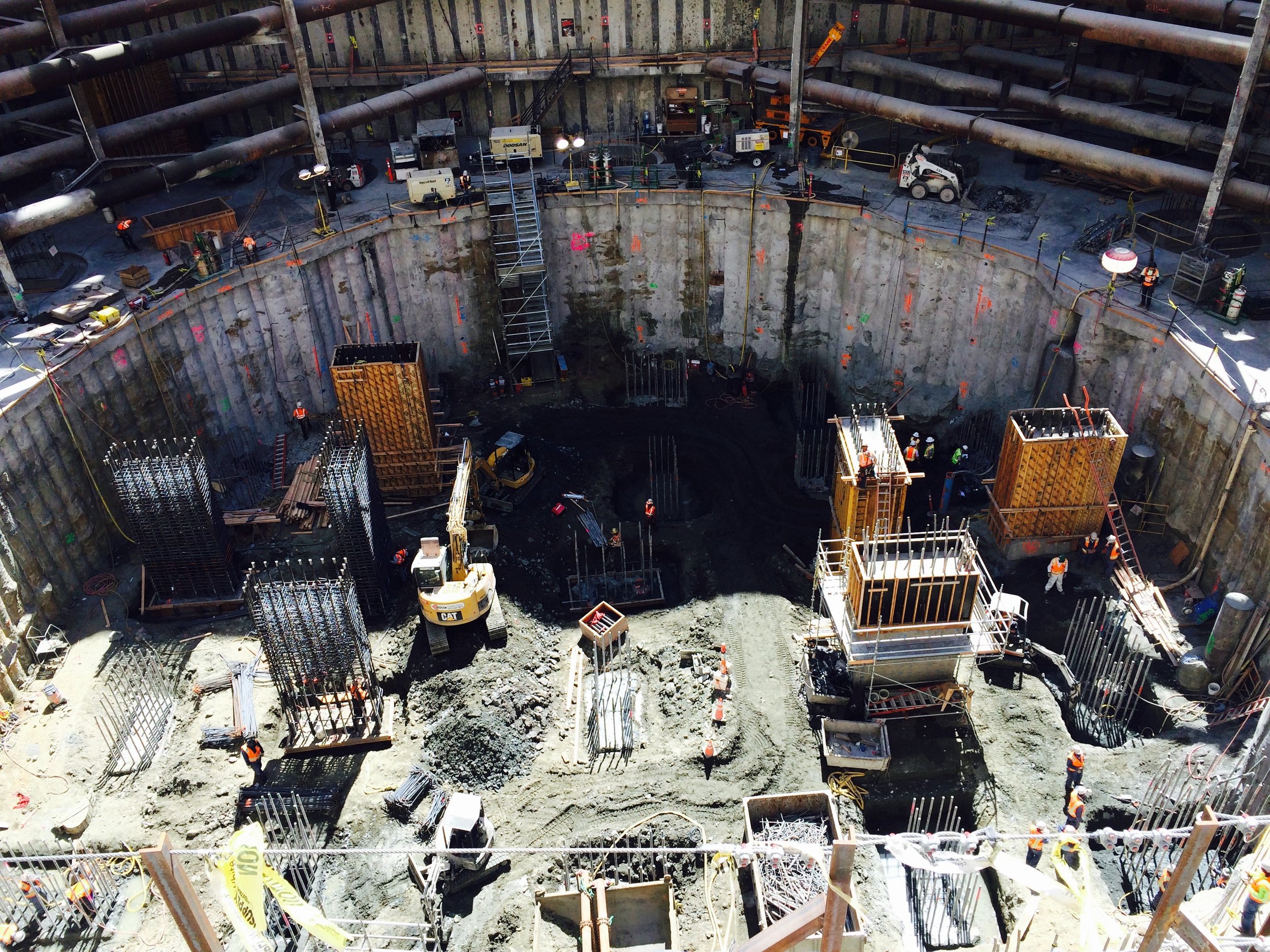Salesforce Tower
San Francisco, CA
The Salesforce Tower formerly known as the Transbay Tower is a 1,100 foot tall office skyscraper in the South of Market District of downtown San Francisco. The building will be the second tallest building west of the Mississippi River and 300’ taller than the Transamerica Building. The 61‐story tower is office space over ground floor retail and is directly connected to the Transbay Transit Center.
The foundation work for the new Transbay Tower had 42 installed 5’ x 10’ load bearing elements (LBE) to a depth of approximately 200’ below street level. A post installation investigation found flaws in the finished product that required removal of top 5’ up to 25’ of the LBEs. The 180’ x 200’ site just outside the building footprint was shored and excavated to a depth of 60’ below street level below the top of the structural top of the LBEs. Micro‐pile and soil grout rings were installed around the perimeter LBEs along with a shoring ring and concrete compression rings around the center deeper excavation area to allow exposing the LBEs for demolition.
The concrete was removed by hand with small rivet busters and mini‐excavators with hammers. 27 LBEs were repaired where soil was excavated and removed as closet to the lower repair elevation. Soil and material were hoisted up using skip boxes loaded by excavators and skid‐steer loaders.
All work was performed at the bottom of a 60’ deep excavation requiring all equipment and material to be hoisted in and out. With successful hazard communication and coordination Silverado successfully performed the project within the specified time allowed and within budget.

